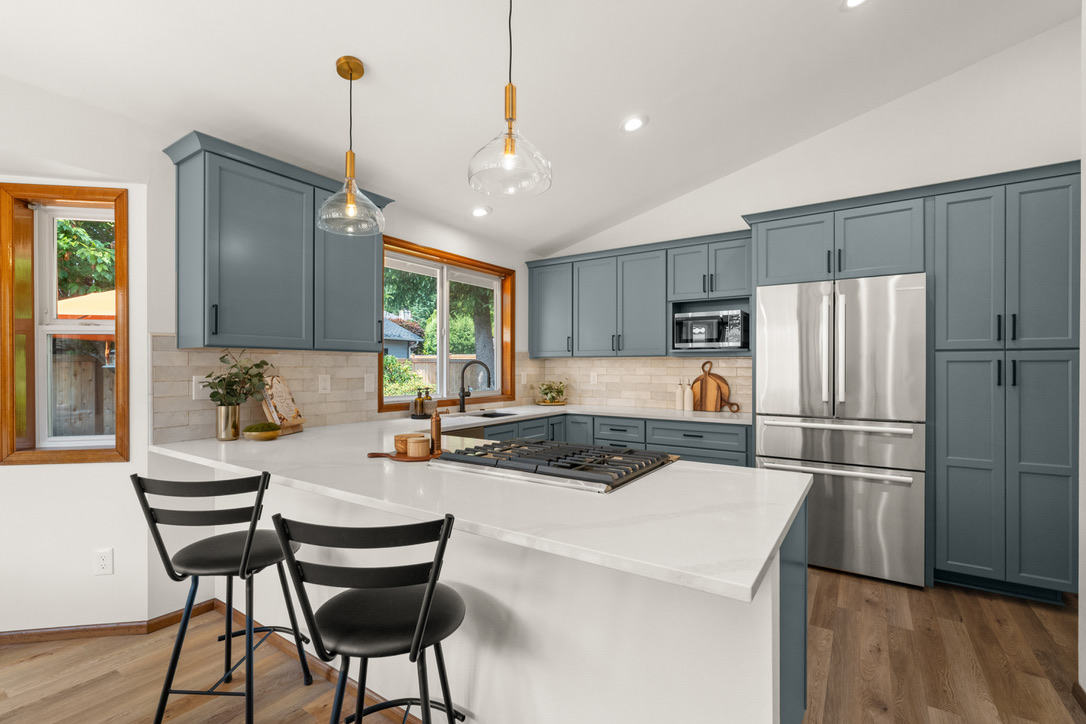
Susan's Maple Valley Kitchen Remodel
Susan’s kitchen transformation involved opening up her space by removing a dividing wall, creating a bright, airy environment. With a stunning sage green cabinetry as the focal point, the design integrates sleek countertops, a stylish backsplash, and modern lighting for a cohesive, functional, and inviting kitchen.
Our Clients
After a water leak from her refrigerator line flooded her home, Susan was referred to us by a past client to transform her space. Her goal was clear: to create a more open, spacious layout that seamlessly connects her kitchen with the living and dining areas.
We removed the wall dividing the living and dining rooms, instantly opening up the space and allowing natural light to flow in from three sides. The new kitchen is both airy and inviting, creating a perfect space for everyday living and entertaining.
The focal point of the design is the stunning sage green cabinetry, paired with a cohesive selection of materials—elegant countertops, a stylish backsplash, sleek pendant lighting, and modern hardware. Together, these elements bring warmth and sophistication to the space.
The result is a beautifully integrated kitchen that perfectly balances functionality and style.
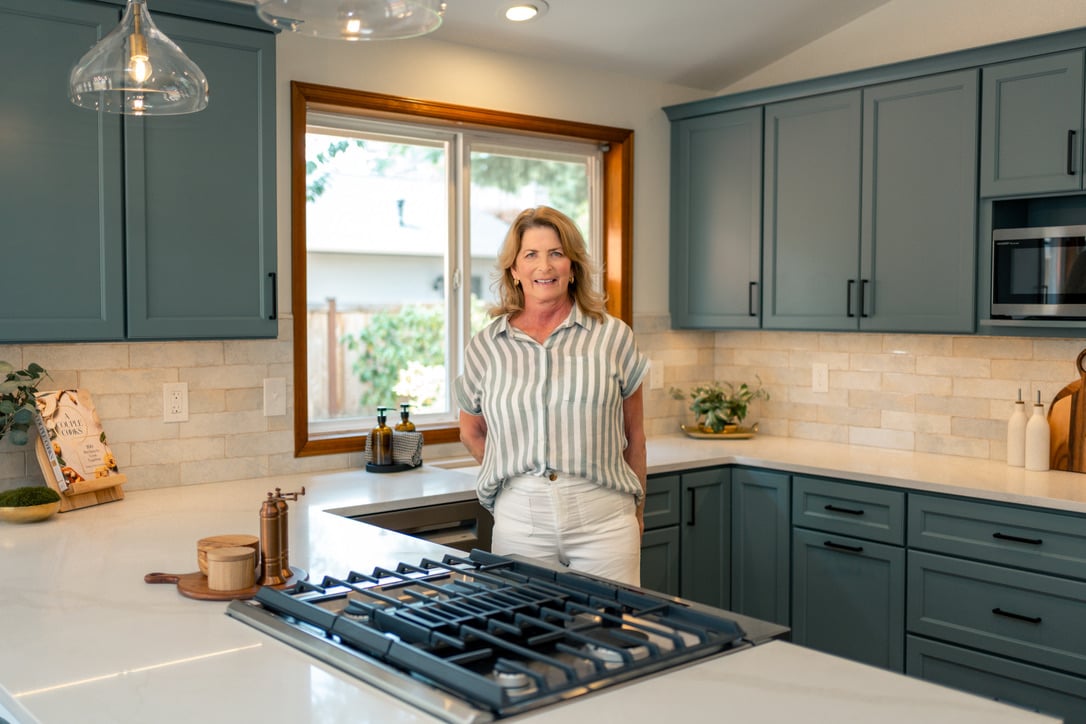
Testimonials
"A-Z Construction Solutions performed my kitchen remodel with professional expertise, within project schedule and beautiful results!"
Susan
Maple Valley, WAProject Spotlight
We began by removing the partition wall and soffit to open up the space, while relocating HVAC to accommodate new appliances. The entire kitchen was re-plumbed and re-wired to support the updated layout. We installed under-cabinet lighting and dimmer switches to enhance the ambiance and added semi-custom cabinetry, including a new pantry with pull-out shelving for optimized storage.
Project Features:
✺ Semi-Custom Cabinets
✺ Quartz Countertops
✺ Matte Black Cabinet Hardware
✺ Slide-In Downdraft Gas Range
✺ Stainless Steel Appliances
✺ LVP Flooring
✺ Gold Plumbing Fixtures
✺ Pendant Light Fixtures
Before & After Photos
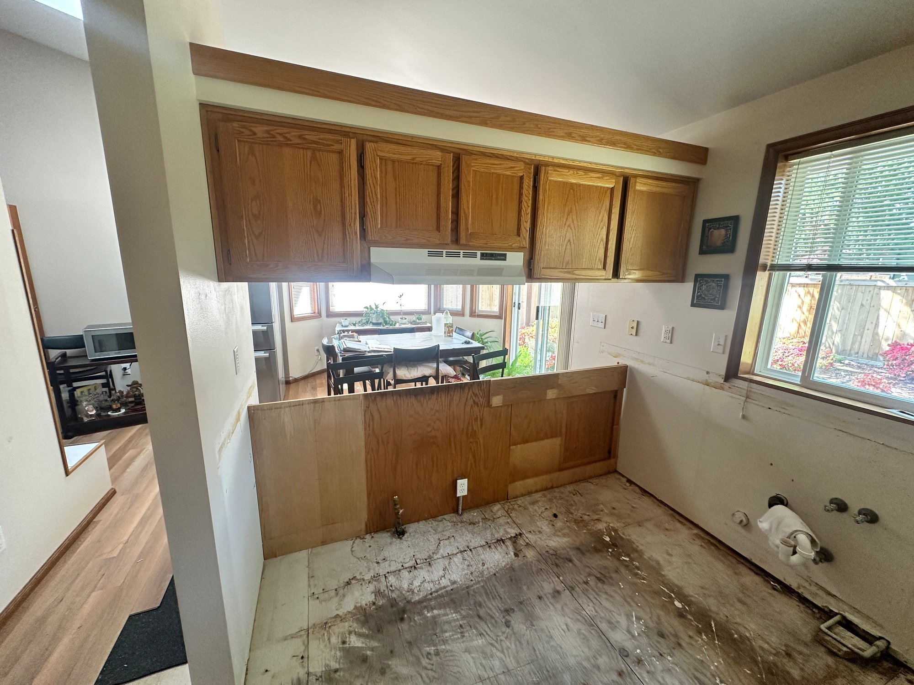
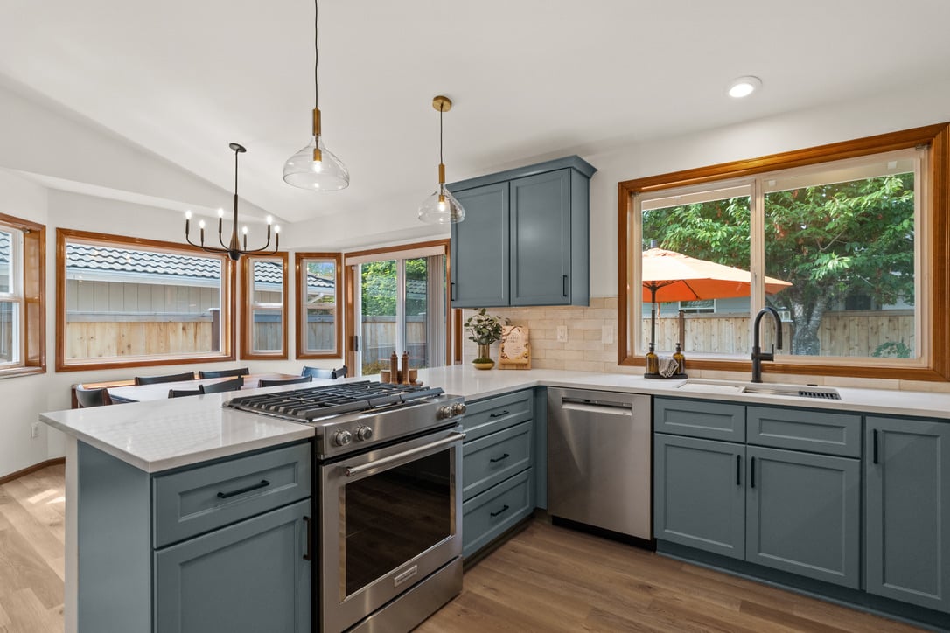
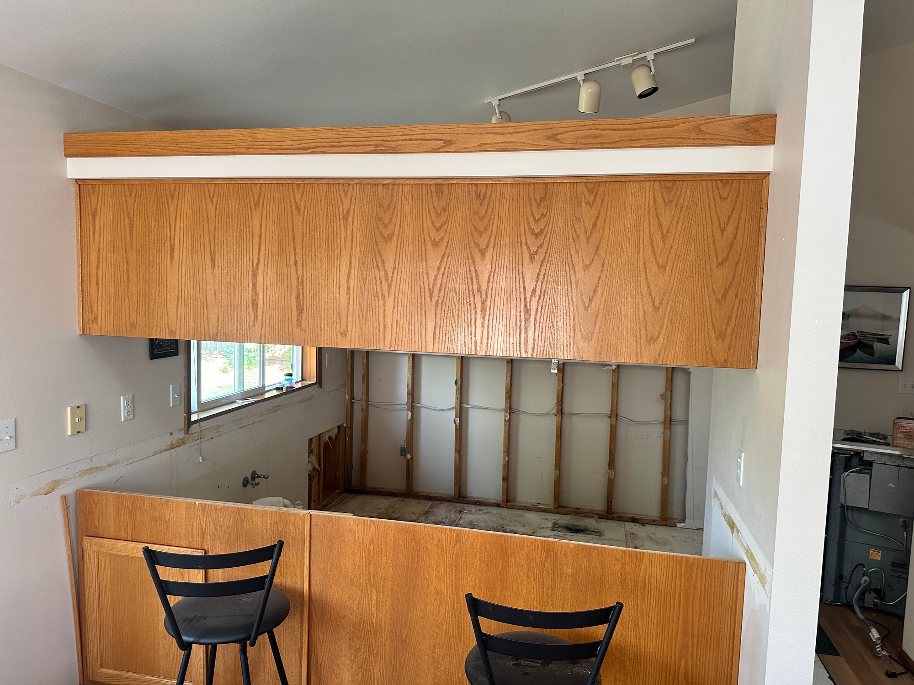
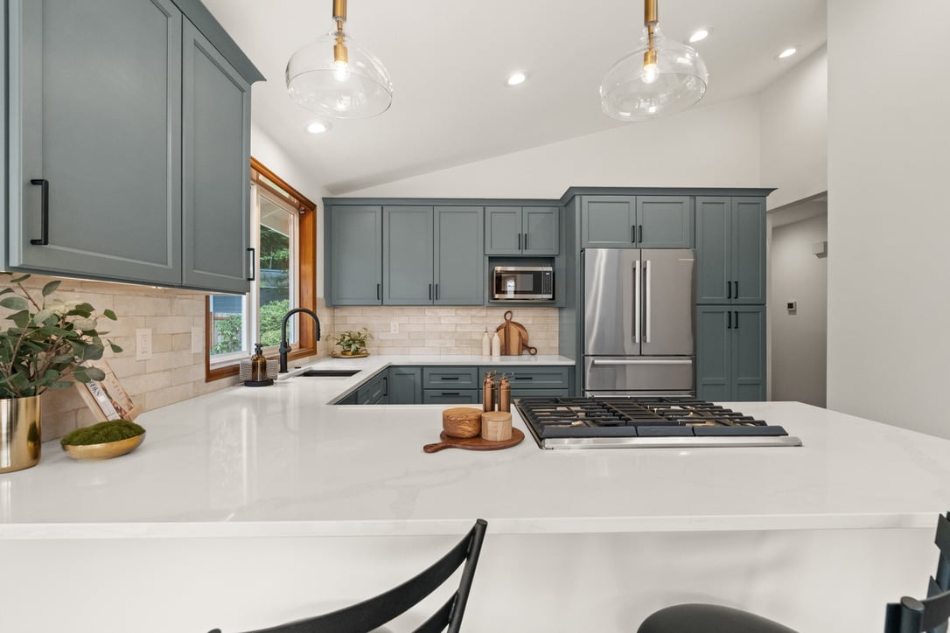
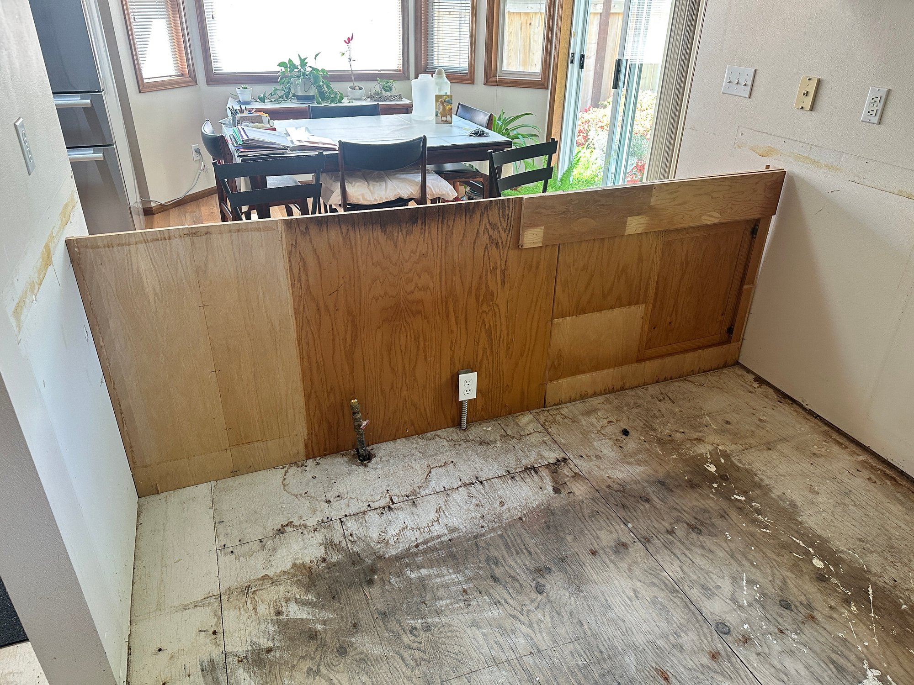
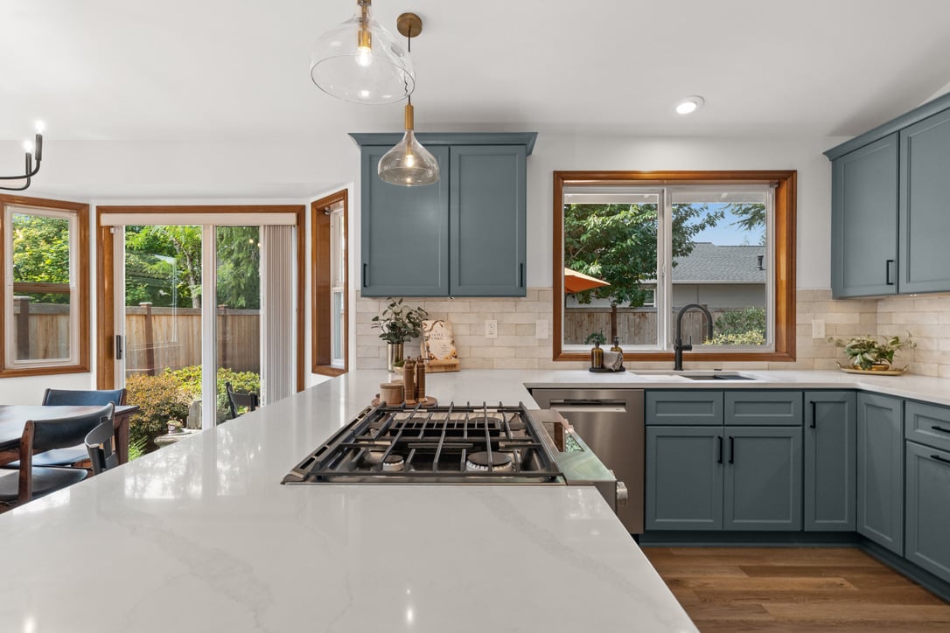
%20(15).png?width=724&height=1086&name=Untitled%20(1200%20x%20600%20px)%20(15).png)
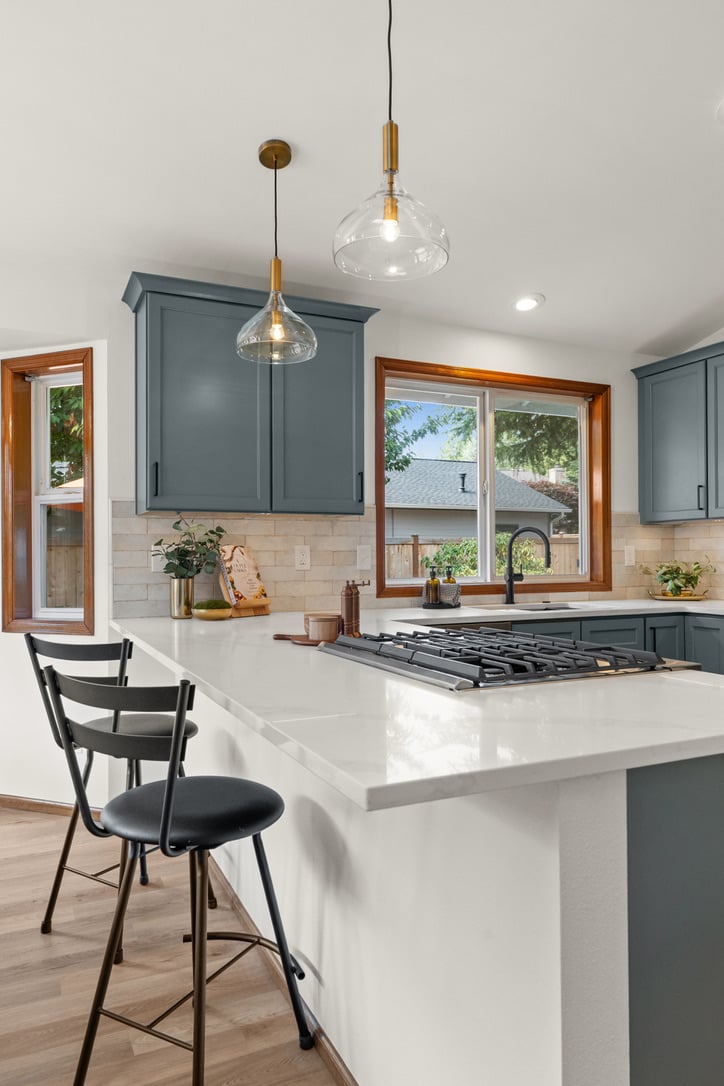
%20(14).png?width=724&height=1086&name=Untitled%20(1200%20x%20600%20px)%20(14).png)
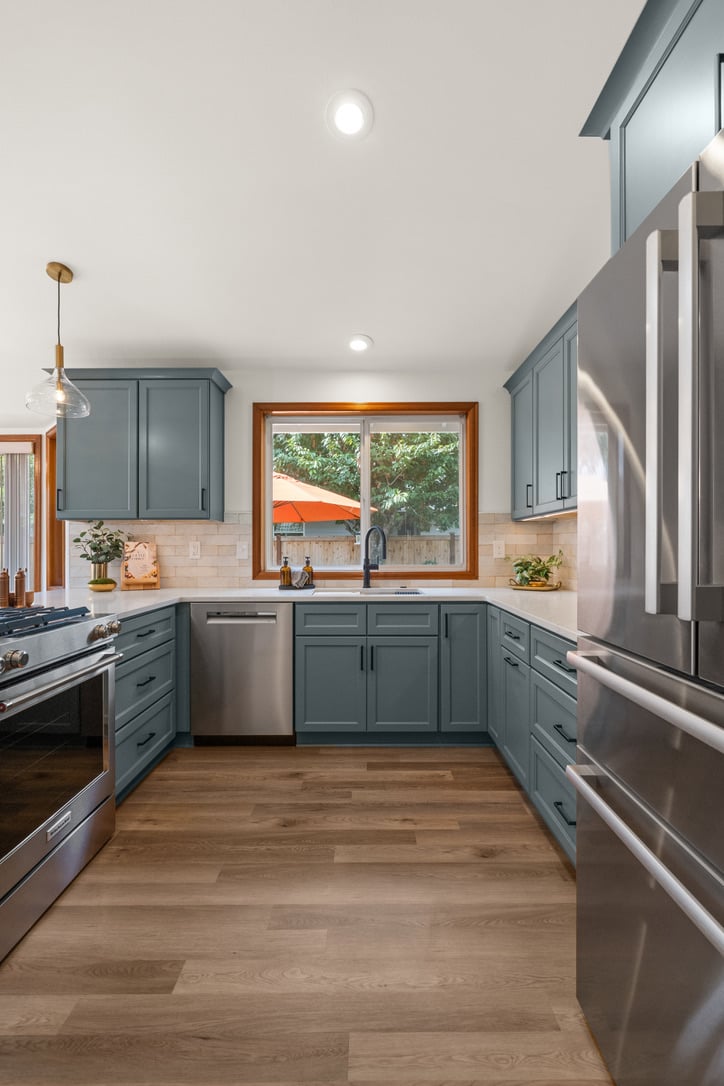
Project Details
Numbers - understand how much a project like this costs
Range between $80k+
Adjusted for 2025 pricing
Challenges - Here's what happened and how we handled it
One of our big challenges for Susan's project was to run new ducting, and have it located correctly for the new slide in down draft gas range.
Another challenge was removing the existing wall and soffit and relocating the electrical to meet all code requirements.
Timeline - Discover how long a project like this takes
Design time: 6 weeks
Construction: 8 weeks
The Neighborhood
Nestled in the foothills of the Cascades, Maple Valley is a charming, family-friendly community known for its natural beauty and small-town feel. With its abundance of parks, trails, and green spaces, it’s an outdoor lover’s paradise, while also offering convenient access to shopping, top-rated schools, and a growing local dining scene. Just a short drive from Seattle, Maple Valley strikes the perfect balance between suburban tranquility and urban convenience, making it an ideal spot for families seeking both nature and connectivity.
