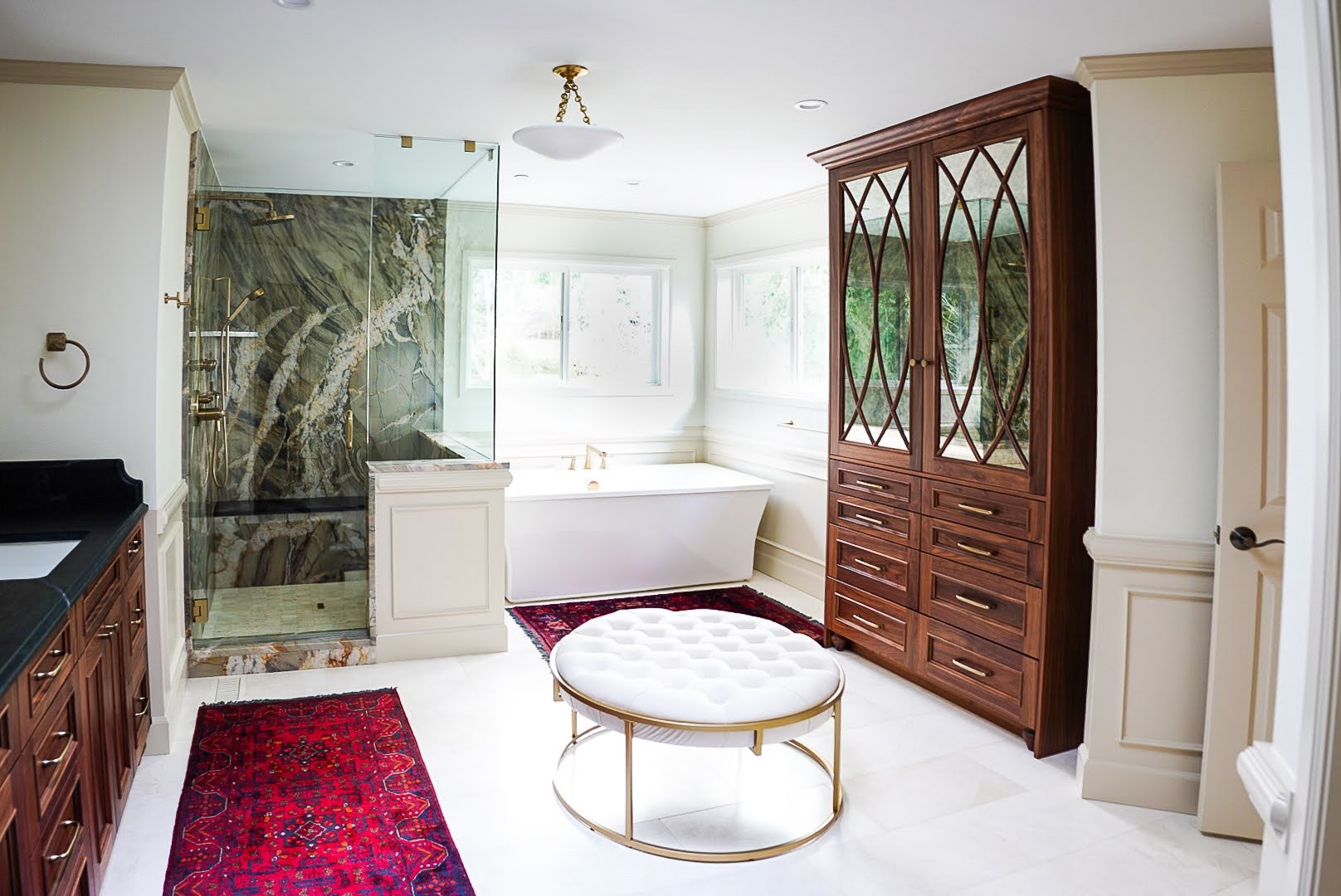
Newcastle Primary Bathroom Renovation
We transformed this Primary Bathroom with a complete renovation designed for a more open and luxurious feel.
By removing the oversized corner tub, adding new larger windows for natural light and a custom stone walk-in shower for a modern, spa-like experience.
Our Clients
Edith and Karl had previously worked with us on a 1st floor home remodel and had a great experience.
When they decided to update their primary bathroom, they reached out again. Their home, built in 2004, still had its original bathroom, which featured an oversized jacuzzi tub , limited lighting, an outdated vanity, and tile colors.
Their goal was to modernize the space with updated materials, a spacious layout, and heated tile floors. To bring their vision to life, we removed the bulky corner tub and linen closet. The linen closet was replaced with a custom-built linen cabinet designed to match the new bathroom vanities. The vanities included custom inserts to hold hair tools, complete with built-in outlets in the drawers.
We added a unique curved backsplash edge into the soapstone countertops and a custom walk-in shower featuring full-size natural stone slabs for a luxurious statement. We also installed new oversized windows, allowing stunning views of the surrounding natural wetlands from the new free-standing soaking tub.
Even the water closet received special attention with a thoughtfully chosen bidet and custom wallpaper, adding functionality and style. To complete the transformation, we wrapped the entire space with elegant wainscoting millwork and crown molding, adding a timeless finish to this refreshed and sophisticated primary bathroom.

Testimonials
“A-Z did a great job on another remodel for us - the third major improvement we have worked with them on. They are great at planning , scheduling, and coordinating the work. The A-Z team provided quality work and went out of their way to address any of our needs. I would not hesitate to recommend A-Z!”
Edith & Karl
Newcastle, WAProject Spotlight
The new bathroom was elevated with all new luxury materials to create a spa-like ensuite for our client. Key features that enhanced the space included heated marble tile floors, the full natural stone slabs in the new walk-in shower, the deep soaking tub offering serene views of the surrounding wetlands. To further enhance the shower experience, body sprayers were added for a luxurious, spa-like feel. Around the vanity, sconce lighting was installed to beautifully accent the wall-mounted mirrors, adding both function and ambiance.
In the water closet, we incorporated a complementary floral wallpaper to bring a touch of elegance and character to the space. A drawer outlet in the vanity was also a must-have, ensuring convenient storage and easy access to a hair dryer.
With its thoughtful design and premium features, this stunning ensuite is a sanctuary that will be enjoyed for a lifetime.
Features
-
Walk-in shower
-
Natural stone
-
Soaking tub
-
Bidet
-
Heated floors
-
Wall paper
-
Wainscotting
-
Vanity Cabinet
-
Sconce lighting
-
Body Sprayers
-
Brass plumbing fixtures
Before & After Photos
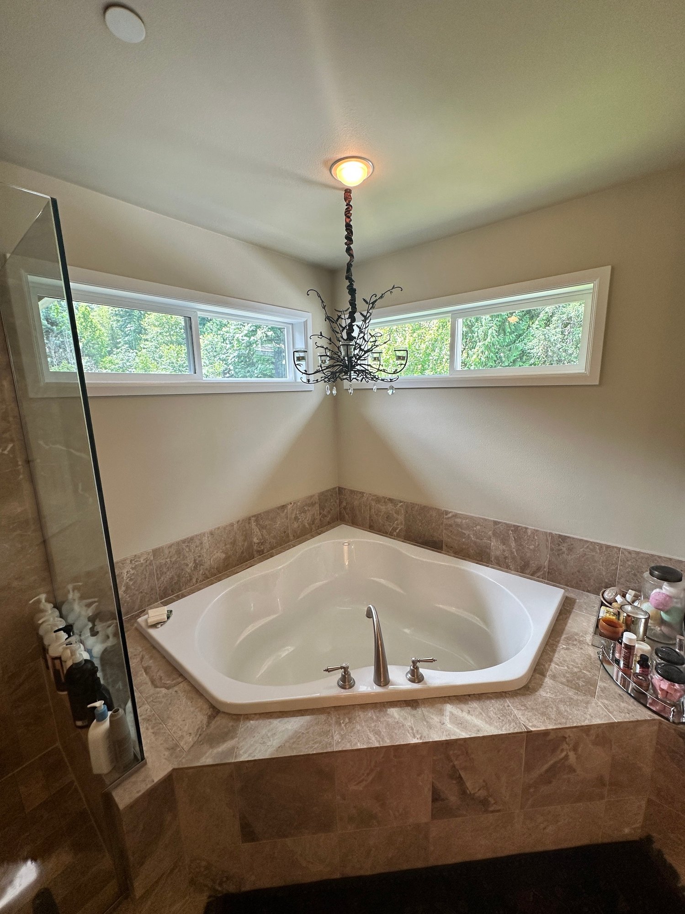
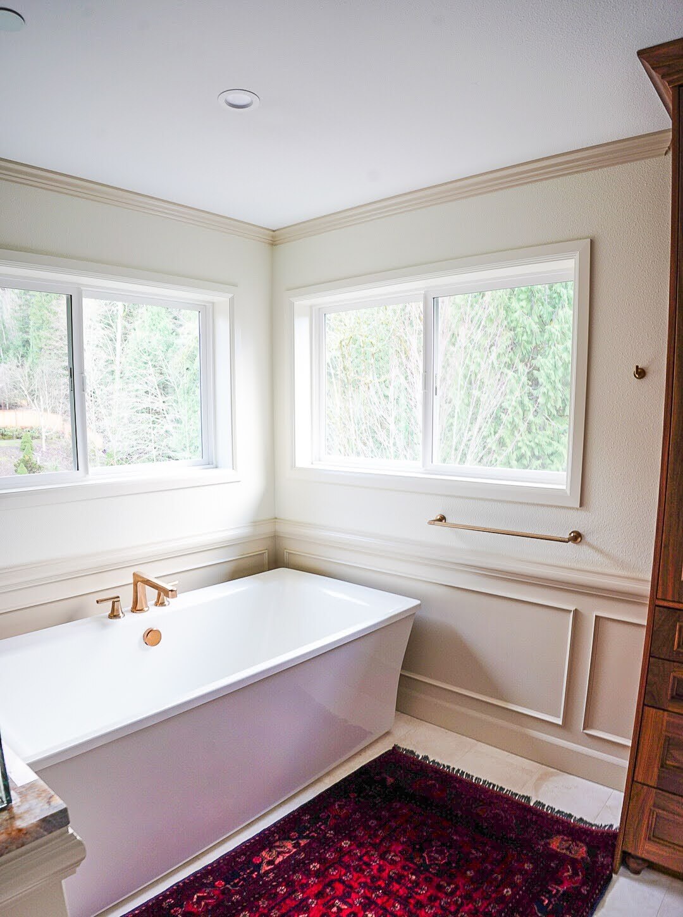
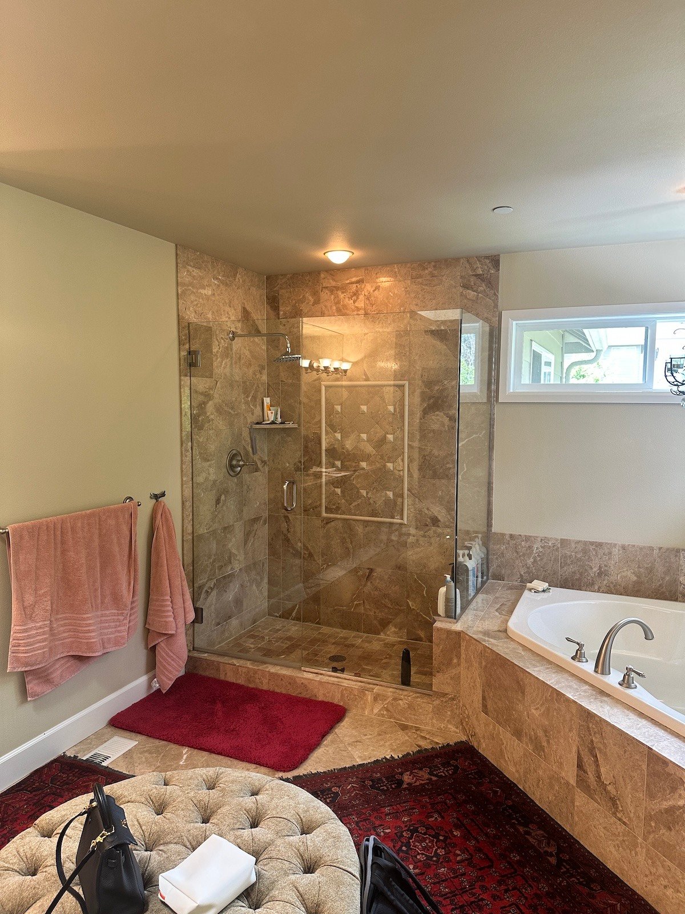
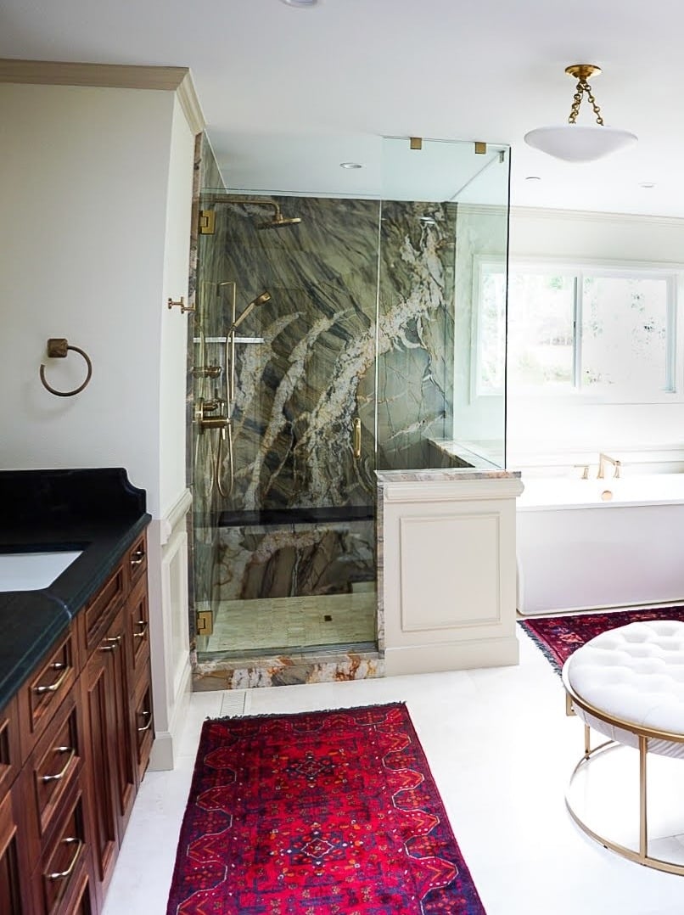
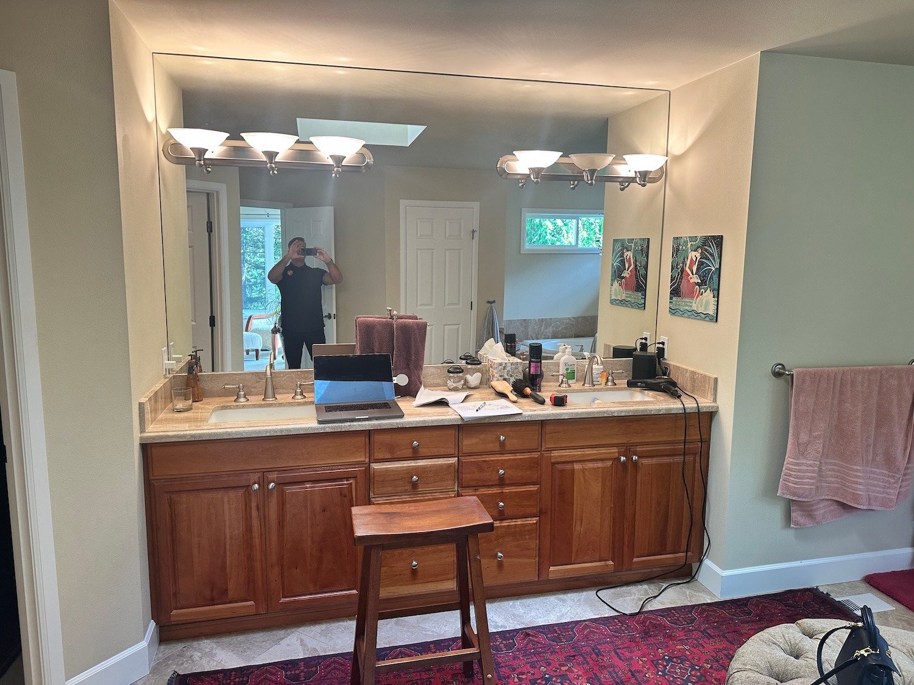
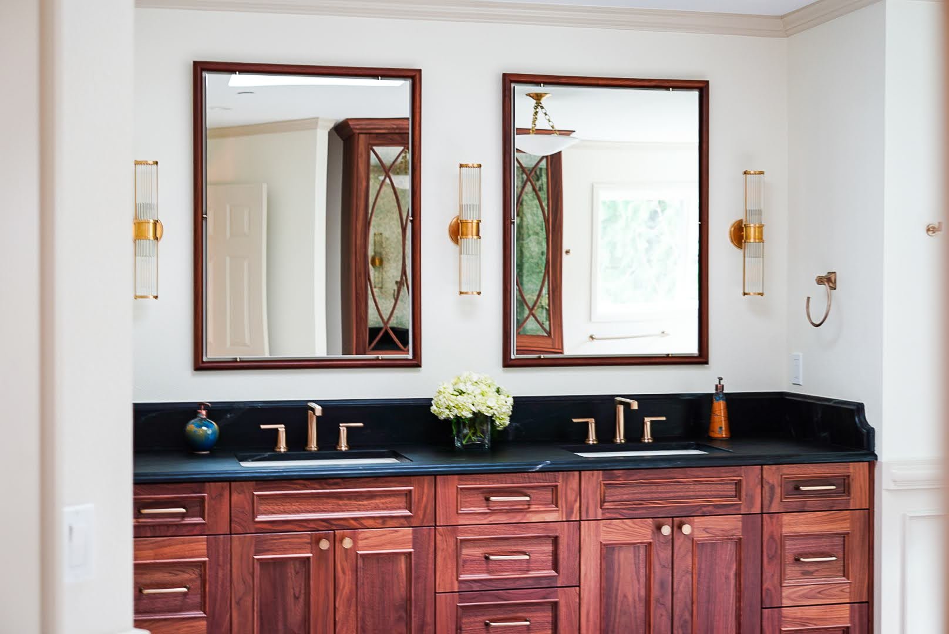
Project Details
Numbers - understand how much a project like this costs
Pricing between $120K - $125K (adjusted for 2024)
Challenges - Here's what happened and how we handled it
This project came with several challenges, beginning with the installation of large windows on the third story, which required extra time and safety precautions due to the height.
Transporting 4,000-pound stone slabs to the second story was another major obstacle, demanding careful planning and specialized equipment. Additionally, mapping out the placement of electrical heated cables for the heated tile floors required precision to ensure optimal performance. Fabricating the stone to create a seamless book-matched design for the shower walls and entryway added another layer of complexity. Finally, integrating a floor register into the marble tile flooring while maintaining a flawless, cohesive look was a meticulous task that required careful craftsmanship.
Timeline - Discover how long a project like this takes
Design time: 3 months
Production time: 3 months
The design and development started in May, followed by production starting in August and finishing in October. In total, the planning and execution of this project took approximately six months.
The Neighborhood
Nestled in a peaceful cul-de-sac, this Newcastle neighborhood offers a quiet and friendly atmosphere, making it an ideal place to call home. The community is well-maintained, with beautifully kept homes that reflect a true pride of ownership.
For those who love to walk, the neighborhood boasts an exceptional walkability score of 100, providing easy access to scenic walking trails and outdoor recreation. Bordering the Newcastle Golf Course and Cougar Mountain Regional Wildland Park, residents can enjoy breathtaking natural surroundings, hiking trails, and lush greenery right in their backyard.
Newcastle is a family-friendly community known for its safe, low-crime environment and top-rated schools, making it a desirable location for families and professionals alike. Additionally, its prime location offers quick access to Downtown Bellevue and Downtown Seattle, providing convenience without sacrificing tranquility.
With a blend of natural beauty, safety, and accessibility, this Newcastle neighborhood is a perfect place to settle down and enjoy the best of the Pacific Northwest.
