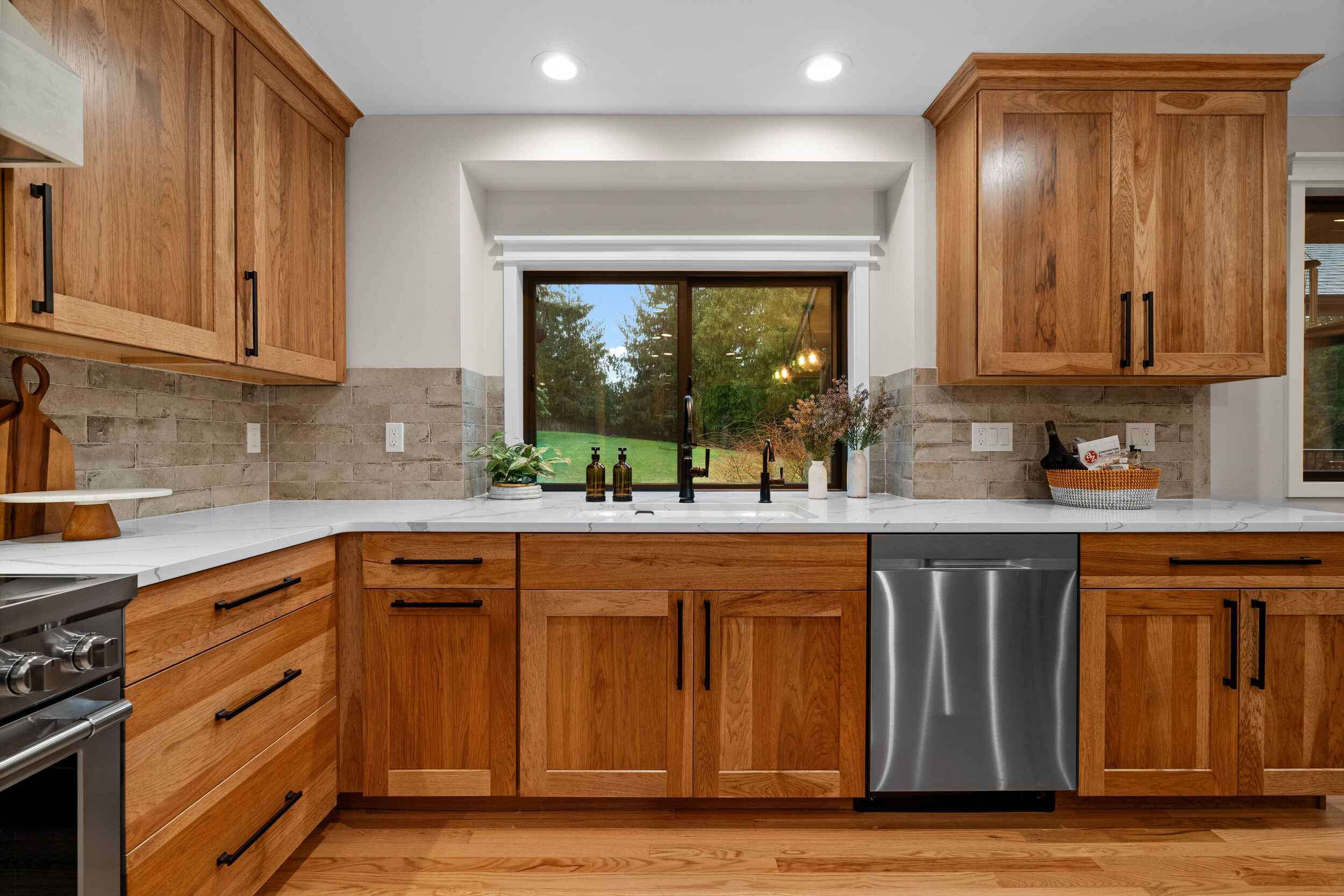
Maple Valley Kitchen & Main Floor Remodel
A full main floor renovation of the kitchen, bathroom and mudroom- blending modern functionality with Timeless design. Custom cabinetry, upgraded fixtures, and improved layouts brought fresh life and efficiency to each space.
Our Clients
Working with Andrea and Chris Congleton on their home renovation was a truly rewarding experience.
Andrea, a dedicated flight attendant, and Chris, a small business owner, lead a bustling life with their twin teenage daughters. It was a pleasant surprise when Andrea discovered our services independently through a Google search, especially considering our existing professional relationship with Chris, whose garage door company has collaborated with us on previous projects.
As we delved into the project, we uncovered more shared connections—our children attend the same school, which fostered a deeper bond and mutual understanding. This connection transformed our professional relationship into a genuine friendship, making the collaboration even more enjoyable. Witnessing their satisfaction with the remodel was incredibly fulfilling. The Congletons are genuinely kind and down-to-earth individuals, and it was an honor to help enhance the functionality and beauty of their home to better suit their family's needs.
The Congletons had a clear vision for their renovation, focusing on updating the kitchen, mudroom, and bathroom within a strict budget. Their goal was to create a more functional and inviting space for their family and teenage daughters.
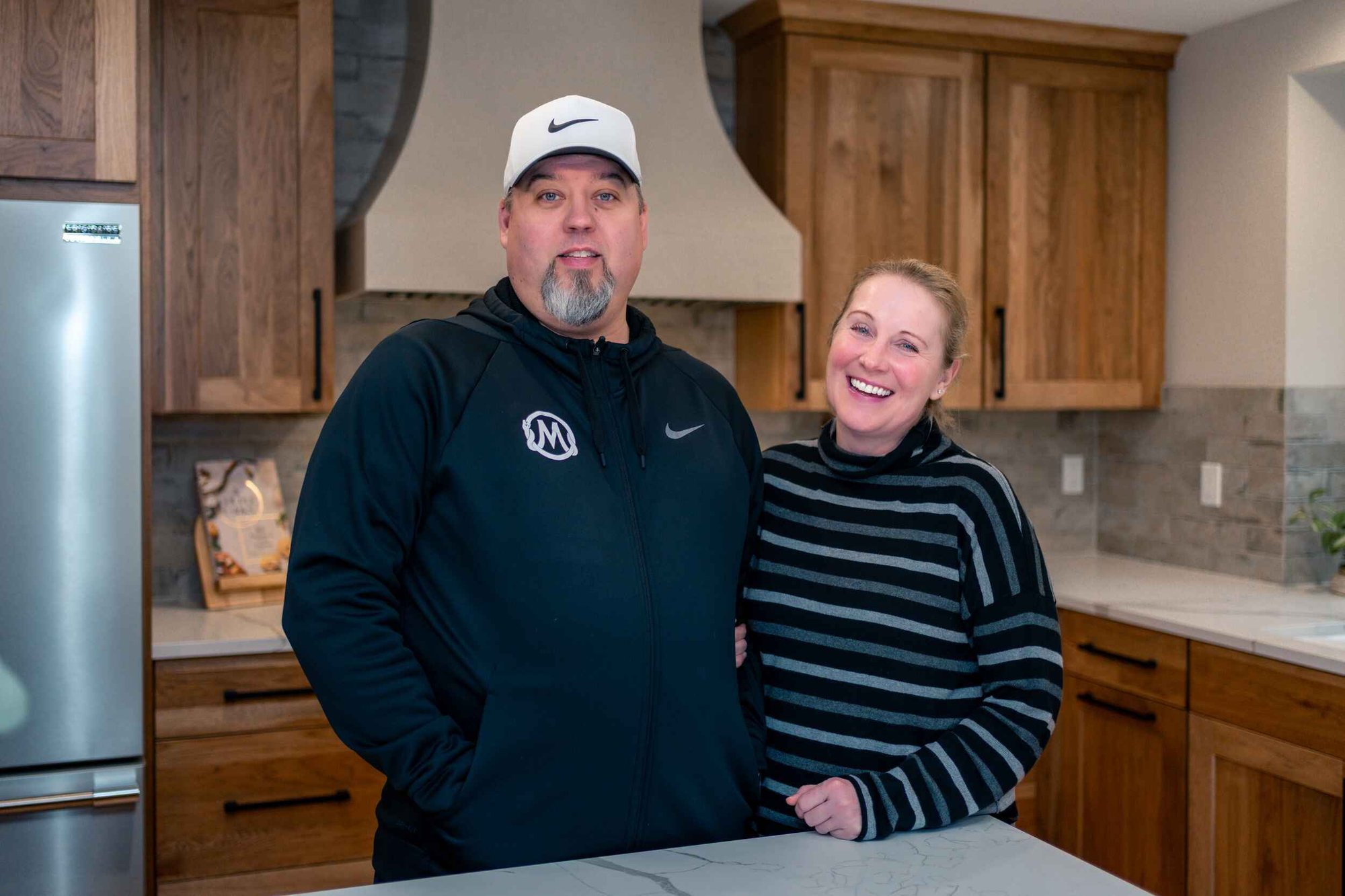
Testimonials
“We are so extremely pleased with our new kitchen, mud room, and powder room spaces! Shawn, Kyrone, and Jeremy were amazing to work with start to finish. Always very quick to respond with any questions or concerns never leaving us with any stress during our renovation. Honestly can’t say enough great things about A-Z! Thank you so much for making our home truly beautiful!”
Andrea & Chris
Maple Valley, WAProject Spotlight
Kitchen Transformation: We redesigned the kitchen layout to better accommodate family gatherings and social events. The space now features a raised ceiling, a spacious uninterrupted kitchen island with ample seating, new lighting, a large kitchen range with a decorative Roman clay hood, and a stunning tile backsplash.
Mudroom and Bathroom Updates: The mudroom was optimized for improved functionality, providing an area for their teenage kids to drop off their sports gear and school bags. The bathroom was modernized to enhance usability and style.
The result is a beautifully renovated home that feels open and welcoming, perfectly suited to the Congleton family's needs. Our team successfully balanced aesthetics with practicality, delivering a space that is both elegant and functional.
Kitchen Features:
- Large Custom Kitchen Island
- Hickory Cabinets with custom stain color
- New Solid Red Oak Hardwood floors
- Oversized Range Hood with Roman Clay finish
- Bar Area with Beverage Fridge
- Brick Tile Backsplash
- Induction Slide-in Range
Mudroom Features:
- Storage Bench
- Deep Cast Iron Utility Sink
- Hexagon Tile
Bathroom Features:
- Relocate Entrance
- Upgraded large vanity for storage
- Designer Mirror and Lighting
Before & After Photos
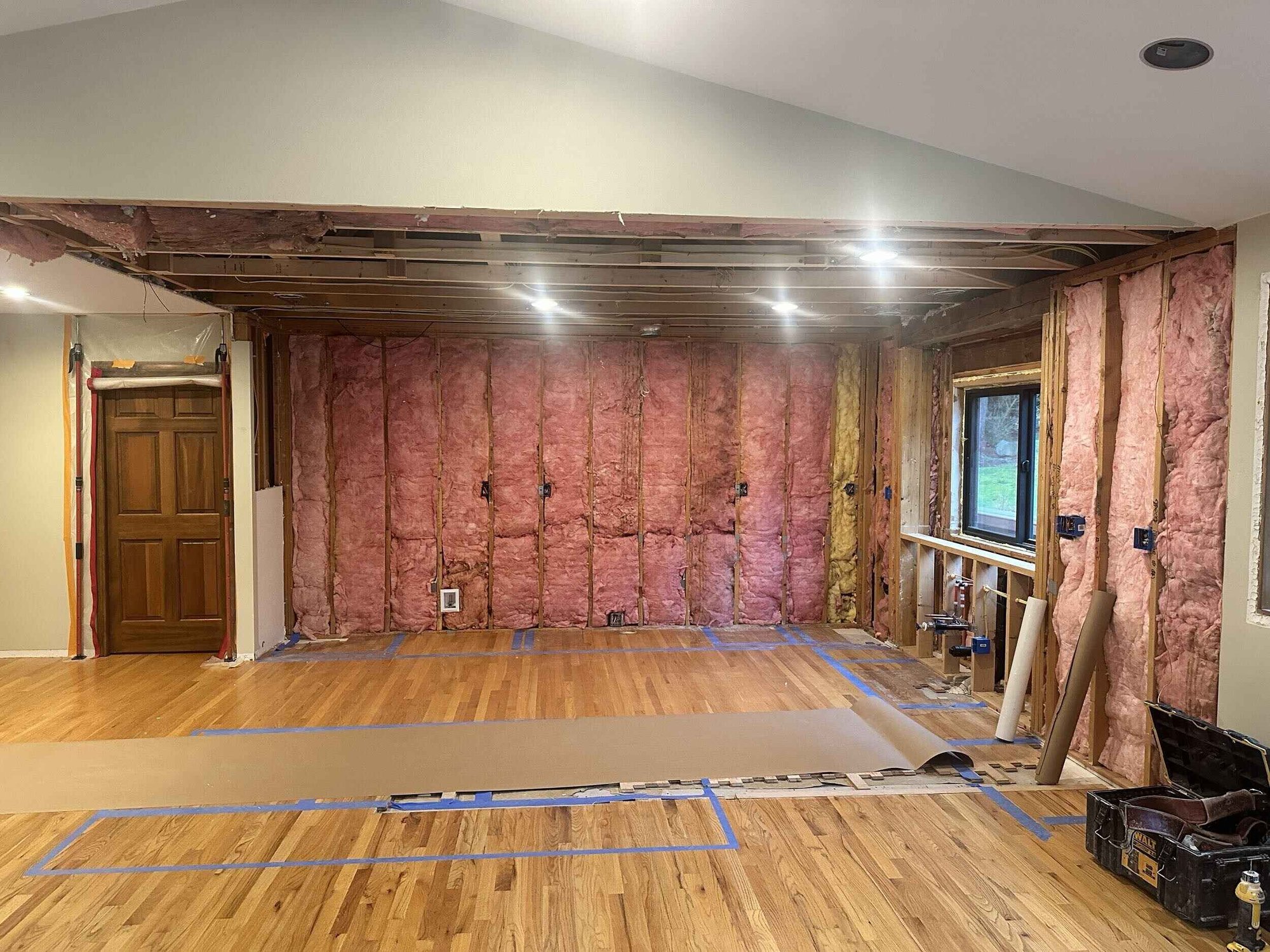

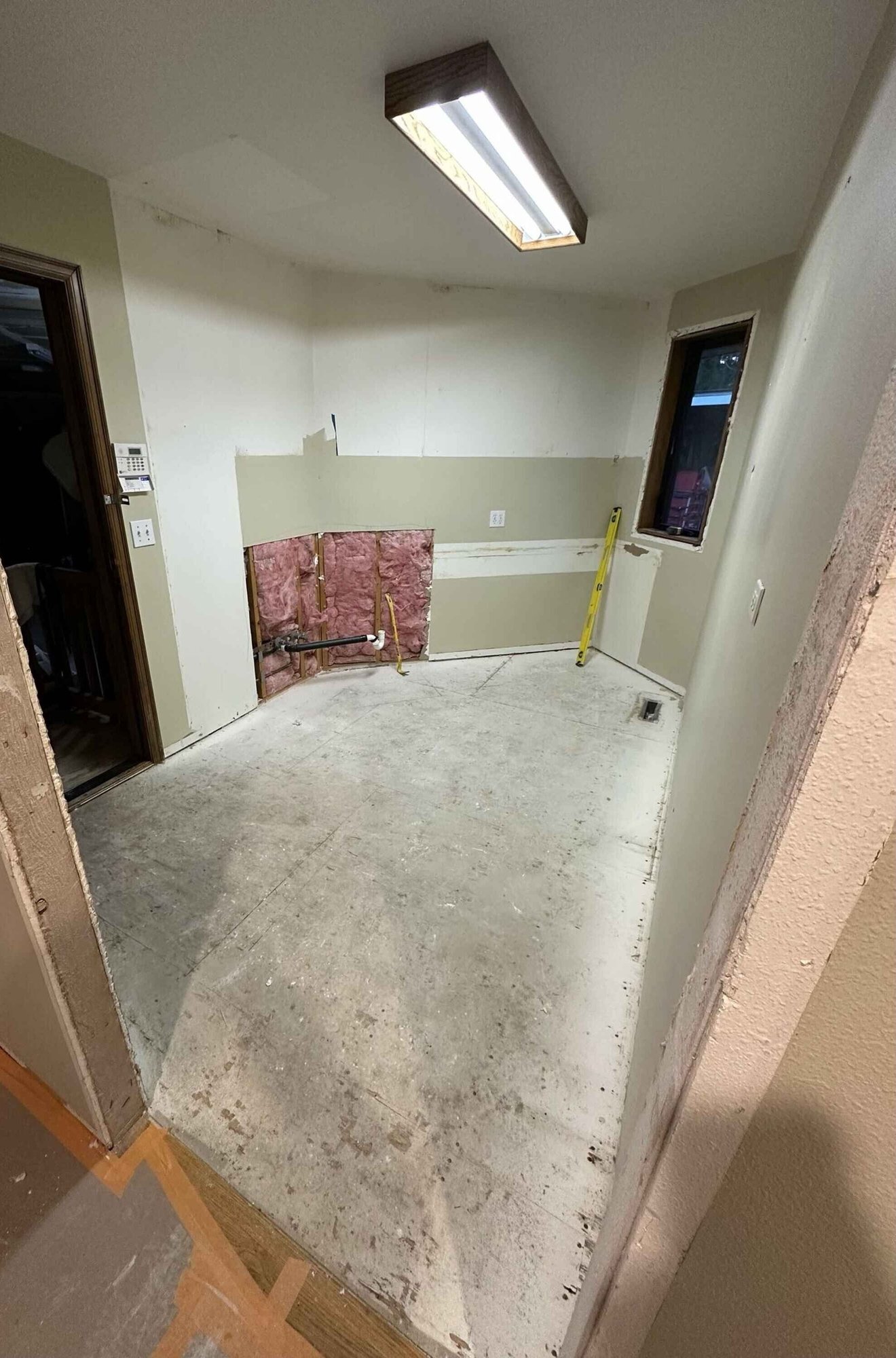
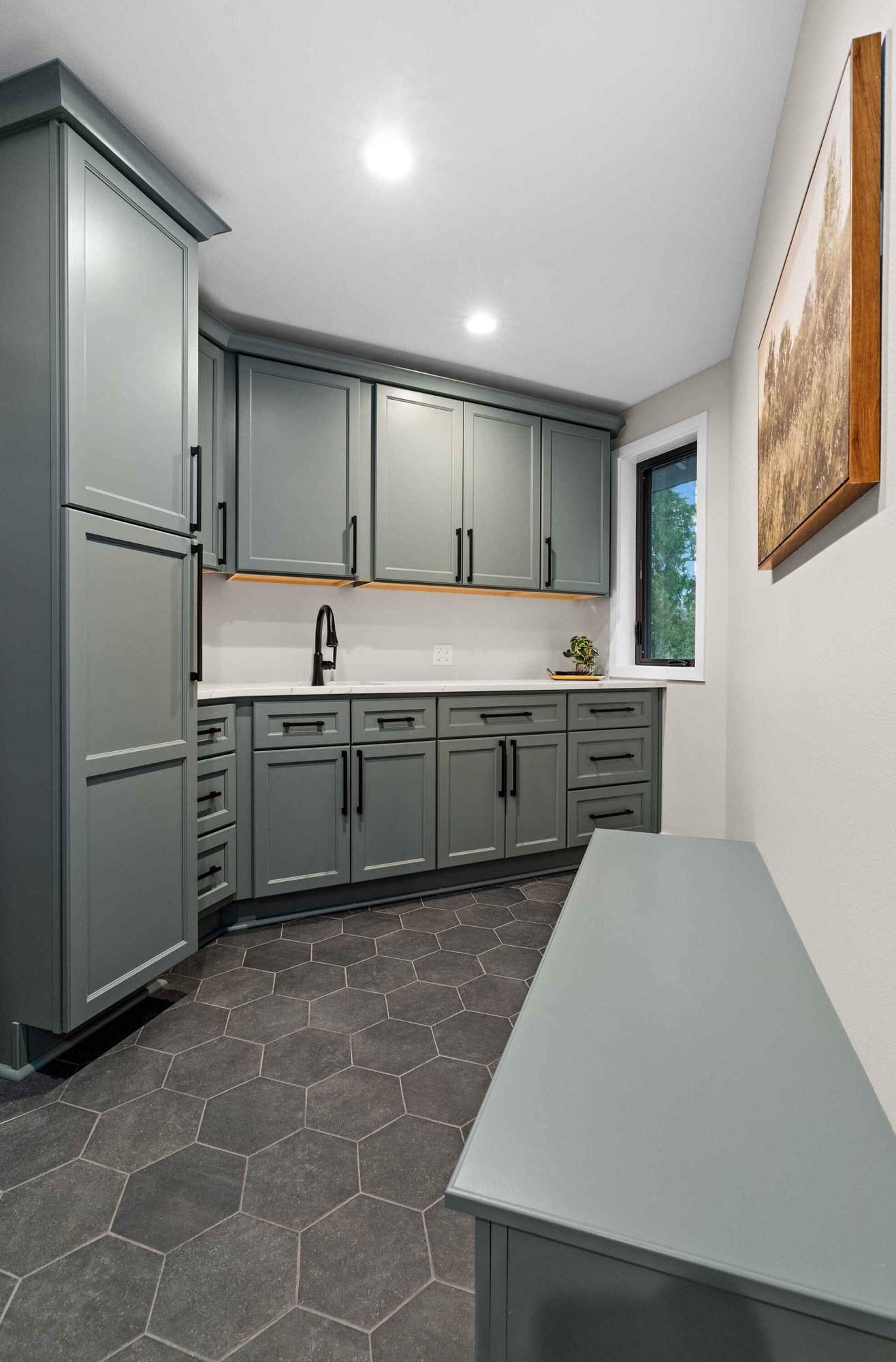
.jpeg?width=2000&name=Kitchen(1).jpeg)
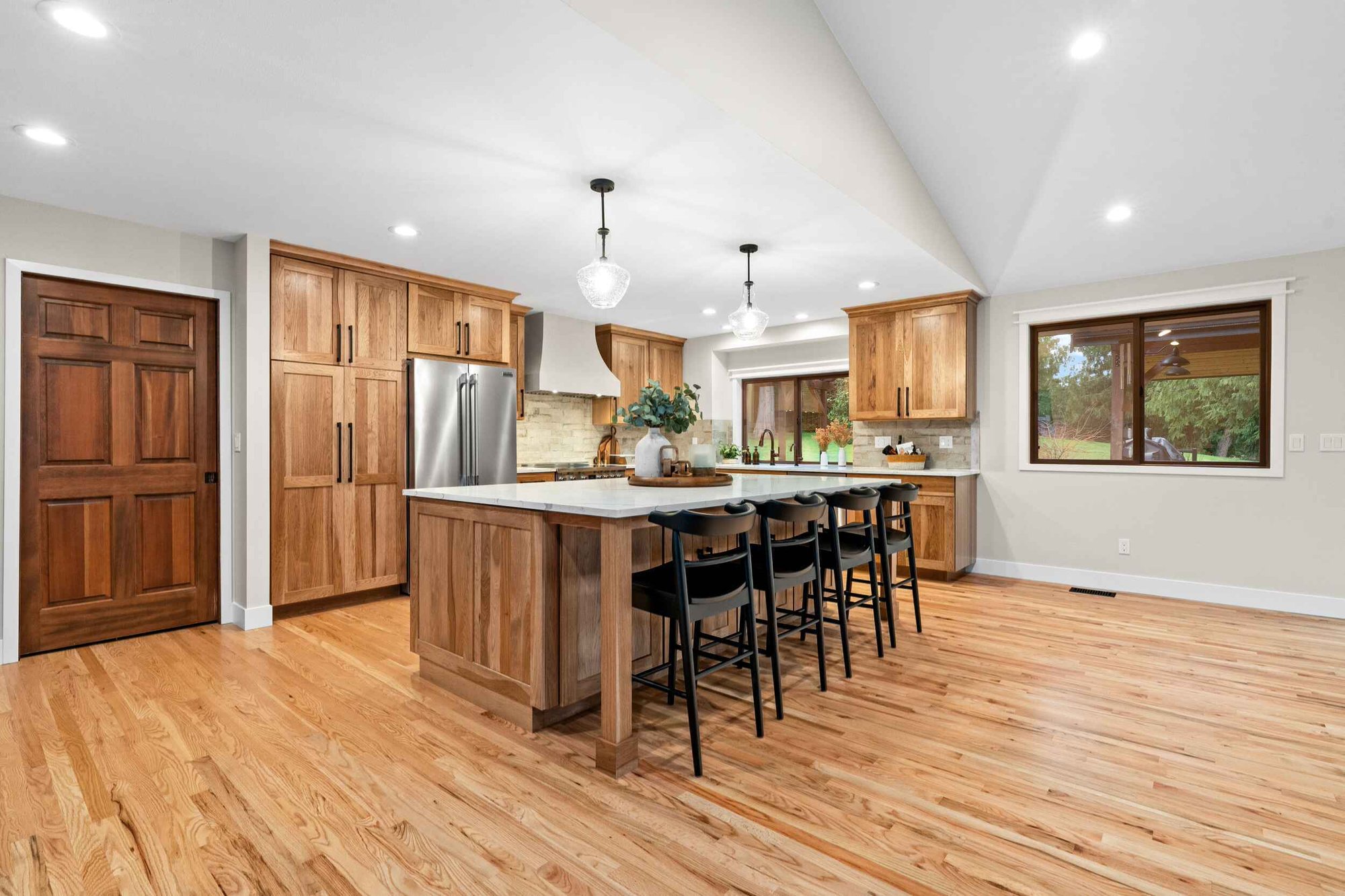
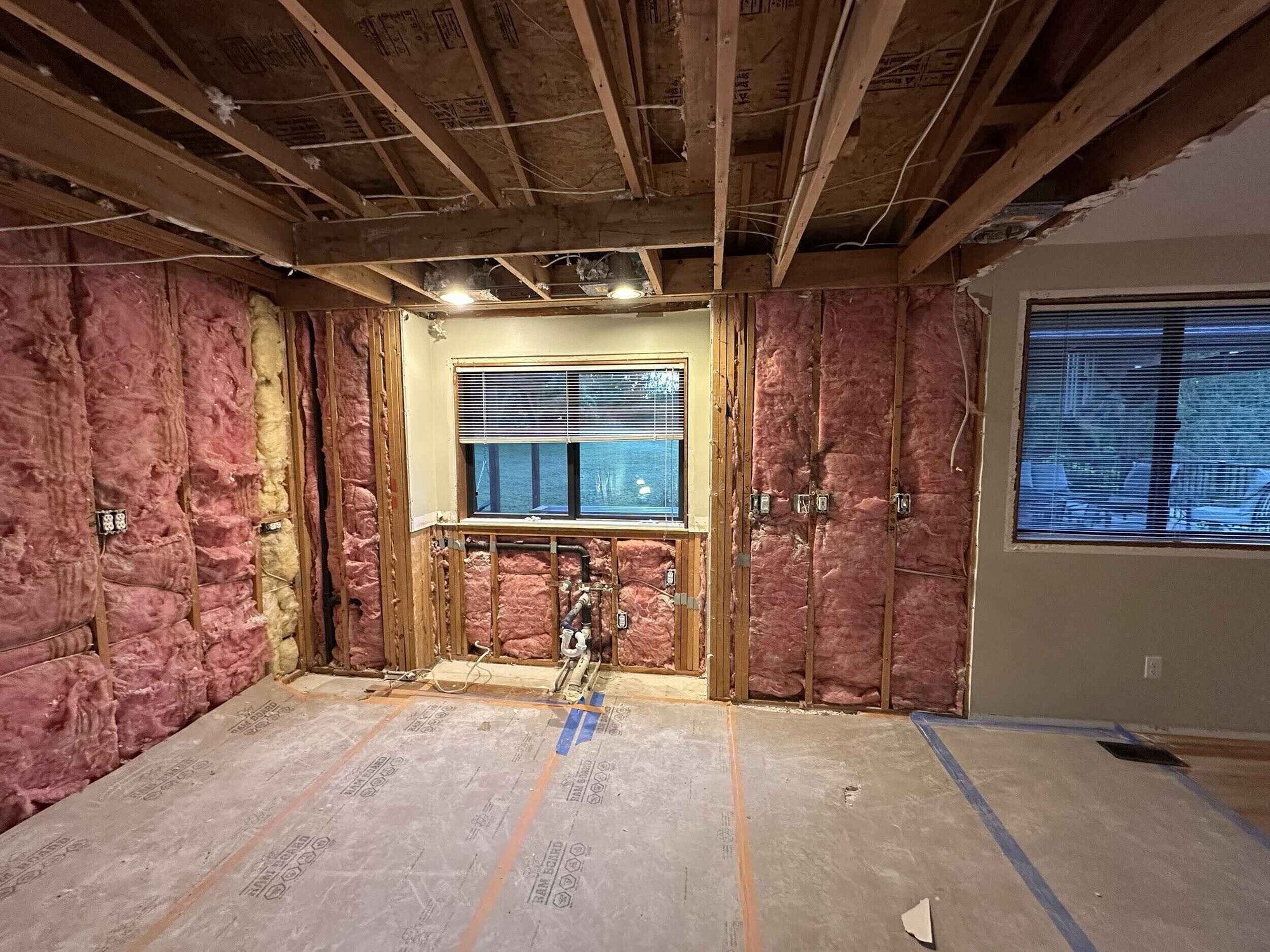
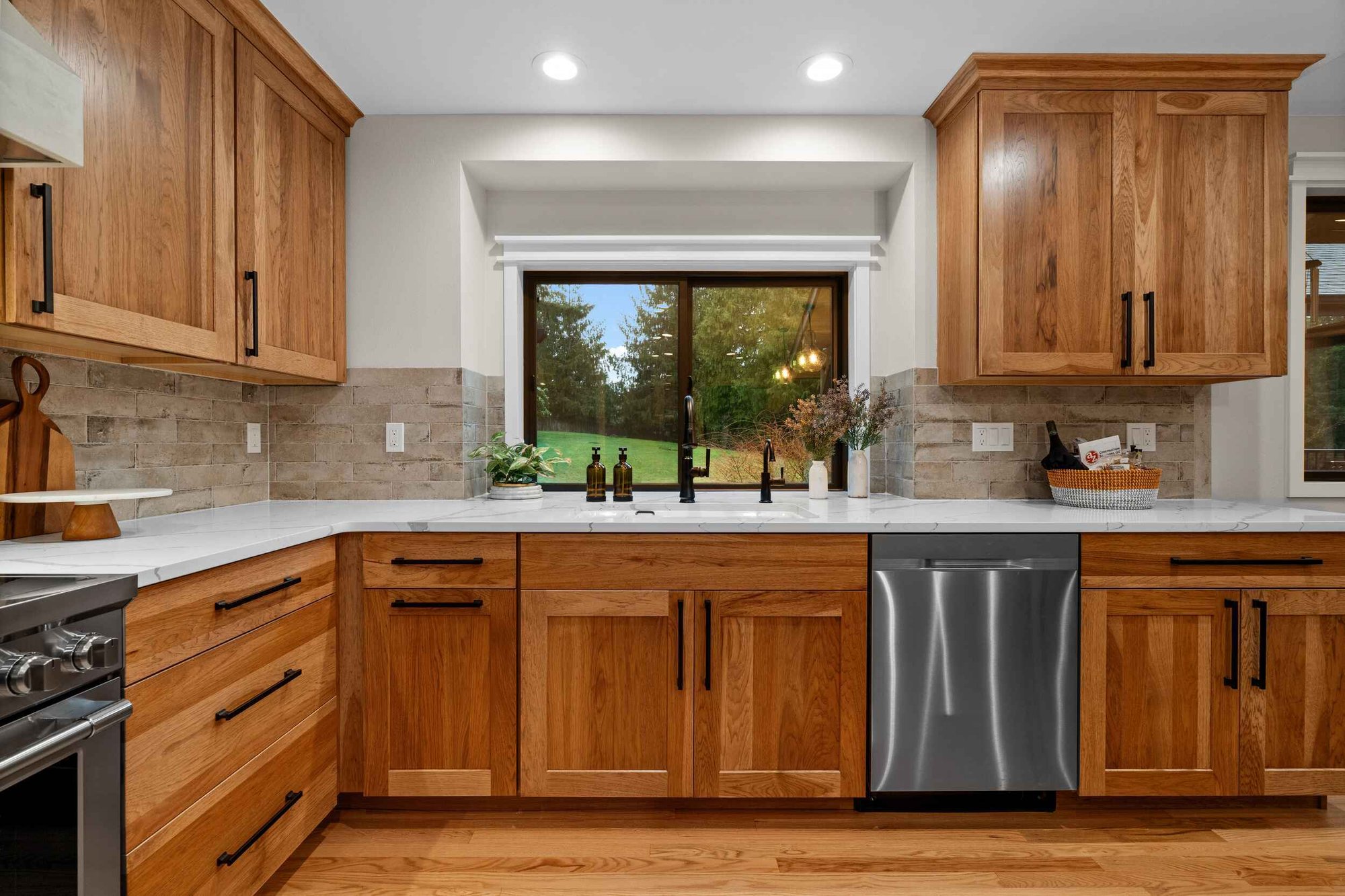
Project Details
Numbers - understand how much a project like this costs
Range between 160K - 170K
Adjusted for 2025 pricing
Challenges - Here's what happened and how we handled it
Managing construction during the holidays always comes with its challenges, especially when coordinating multiple trades and finalizing the construction schedule.
One of the most demanding aspects of this project was upgrading the electrical system, which required careful planning and execution. Installing the new hardwood floors also took a significant portion of the timeline—something that can easily be underestimated in a large-scale remodel, but plays a crucial role in the overall finish and flow of the space.
Timeline - Discover how long a project like this takes
Design time: 3 months
Production time: 3 months
We started this project in December 2024 and Finished in Feb 2025.
In total the planning and execution of this project took approximately 6 months.
The Neighborhood
Maple Valley is a fantastic place to raise a family, known for its excellent school districts, affordable homes, and convenient proximity to the city. It offers the perfect balance between small-town charm and easy access to urban amenities, with Seattle and Bellevue just a short drive away.
This desirable one-story rambler sits on nearly an acre of land, offering both privacy and space.
Maple Valley is especially popular among families, not only for its highly rated schools and reputation for safety, but also for its abundance of parks, trails, and community events. One local favorite is Lake Wilderness Park, located right in the heart of Maple Valley. The park features a beautiful lake, swimming beach, walking trails, playgrounds, and picnic areas—making it a go-to spot for families and outdoor enthusiasts.
It’s a place where neighbors know each other, kids can play outside, and homeowners enjoy large lots with room to breathe. Whether you're drawn to outdoor activities, a strong sense of community, or simply a quieter lifestyle, Maple Valley offers something for everyone.
